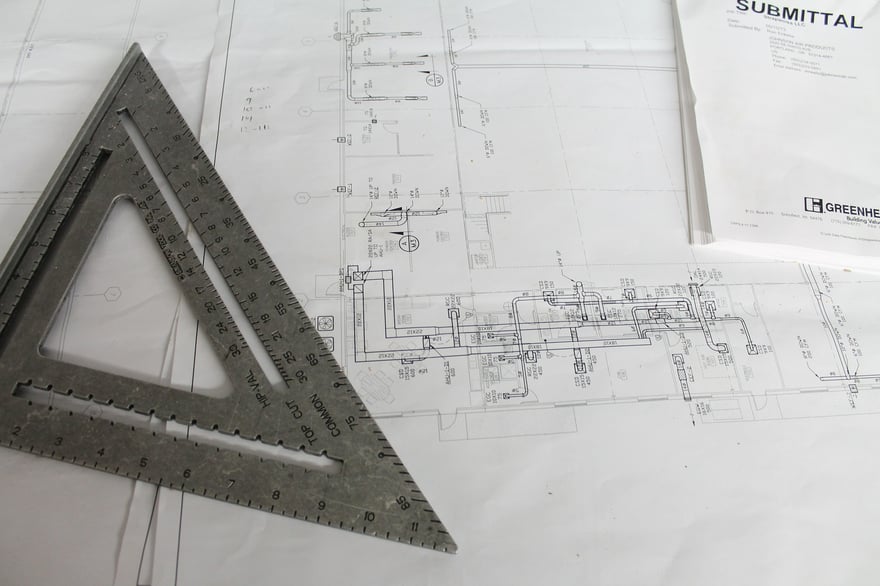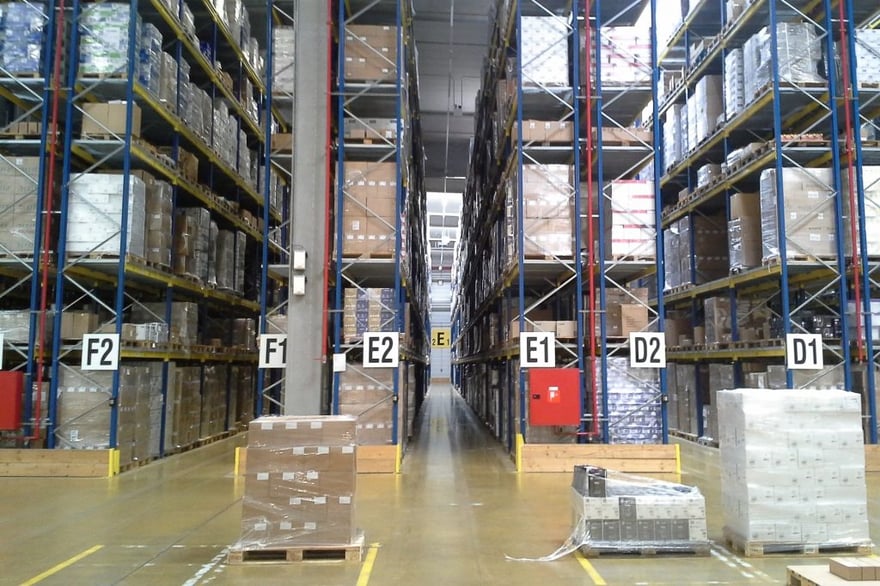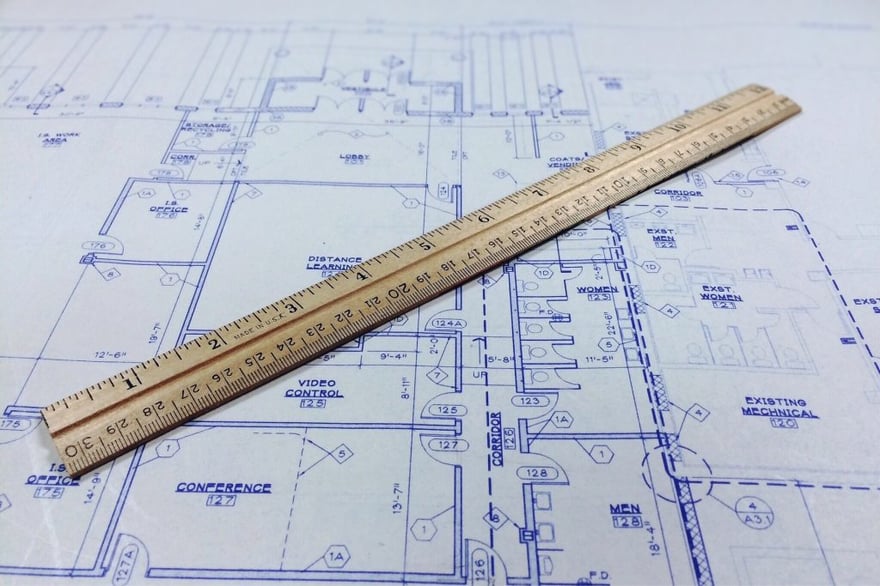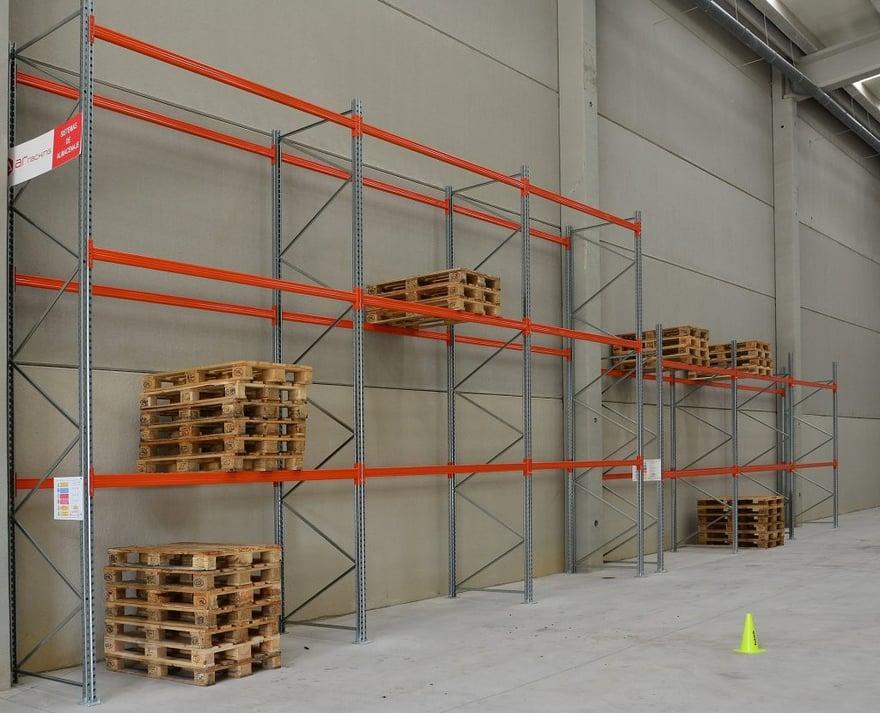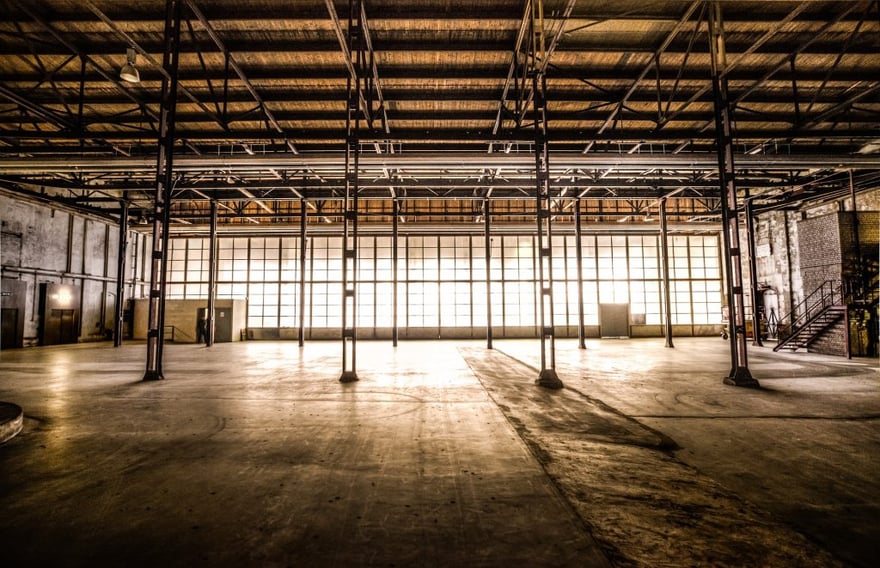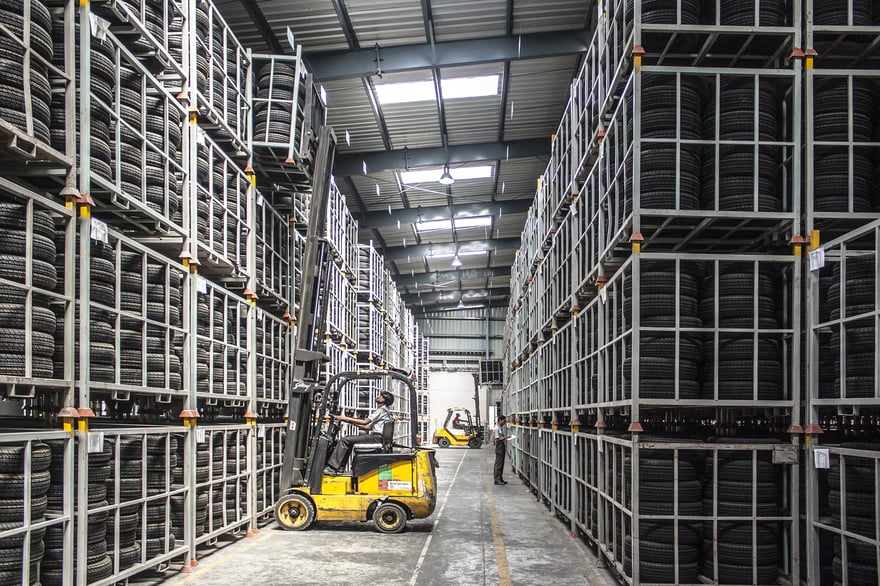When we start a project, we’re never surprised to find out that the client doesn’t have up-to-date or complete plans of their warehouse. Very few...
Every Facility Should have an Up-to-date Warehouse Layout
UniPro Scope Conference: May 15-17, 2017
LIDD will participate for the fifth consecutive time in this year’s UniPro Operations Summit. Every year, LIDD has the privilege of helping more and...
Re-profiling vs. Finger-printing: A Warehouse Racking Layout Dilemma
I was recently working on a project for a large foodservice distributor who wanted to serve a new client out of an empty area in one of its...
What Does a Project Commissioner Do?
It’s a long journey from developing plans for a new distribution center to actually settling into a functional building – and even harder to manage...
Why You Should Avoid 9’ Aisles in Your Warehouse Racking Layout
I recently wrote two blog posts on fitting pallet racking layouts within building columns of different sizes (see my post on 40’ columns spans and...
Warehouse Pallet Racking Layouts for Buildings with Wide Column Spacing
In his first post on column spans, LIDD’s warehouse layout expert Steve Zerter explained why 40’ column spacing is ideal for a pure single-deep...
Why 40’ Building Column Spacing is Ideal for Warehouse Pallet Racking Layouts
I have been working for more than a couple of decades as a DC designer / layout specialist. During that time, my most common task has been to fit...
Why Understanding Capacity is Fundamental to Warehouse Design
Few concepts are more fundamental to warehouse design than understanding a facility’s capacity. But capacity is more than just a distribution...
Three Dimensions of Warehouse Capacity
When trying to figure out how tall, wide and deep a warehouse should be, you need to address three key considerations
Optimizing Your Store-Delivery Network: Part 2
In part 1 of this series, I described three store delivery-channels that you can incorporate into your supply-chain network: centralized...

